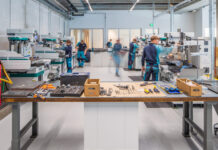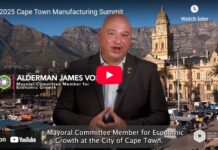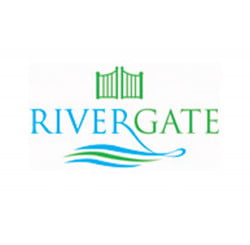Rivergate offers mixed use commercial, industrial, institutional, and residential and related land uses. Completed during October 2013, the Sandown Road link will provide the vital link between the R27 (the West Coast Road) and the N7 (National Rd), providing excellent road access to Cape Town’s newest development opportunity.
The precinct which straddles Sandown Road permits the development of multi-storey buildings to accommodate both office and retail use, including shops, supermarkets, financial institutions, showrooms, cafés and restaurants. Mixed use high density residential development is also permitted along this road. The first agreement has been concluded here – for the development of a filling station on the Sandown Road / M12 intersection. Design Guidelines and Development Controls have been established to ensure that that this precinct gives rise to a harmonious and functional urban environment. A Managing Agent has already been appointed to maintain the standards determined for this development.
Rivergate Business Park will offer a range of opportunities for medium to larger development, with erven ranging from 5,000m² to sub-divisional superblocks of 80,000m². Whilst a mixed use of activities is permitted, it is expected that the business park will primarily be developed as light industrial, warehousing, manufacture and commercial uses.
The centrally positioned Rivergate Industrial Park is the first development undertaken within Rivergate. The industrial park will be securitized by an electrified palisade walling/fence combination with a guard house positioned at the entrance. Erf sizes in the industrial park range from 450m² to 3,000m².
Whilst the Design Guidelines do not prescribe a specific architectural style, they encourage the consistent use of materials and finishes that will ultimately give rise to a coherent theme and character to the business park.
ADDRESS
Street: Aska House, Unit 2 Link Road, ParklandsCity: Cape Town
Province: Western Cape
Postcode: 7441
Country: South Africa














