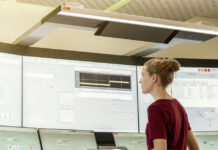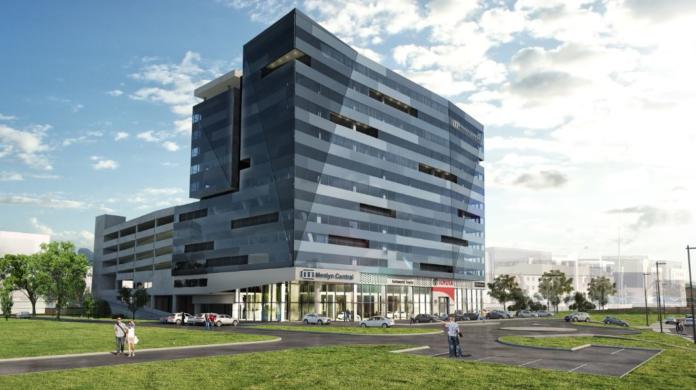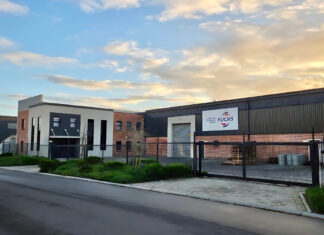Abland, with a property development track record spanning more than 30 years, is on track to complete the premium A-Grade office space situated above Toyota’s newest dealership in Menlyn Maine by 1 March 2020.
The development of Menlyn Central is a partnership between Barloworld Automotive, Tadvest Commercial SA and Namib Gate Investments. Located in Menlyn, Pretoria East, the scheme aims to achieve a 4-Star green rating with Green Building Council accreditation.
The building comprises a 16 000 m² dealership with 12 000 m² premium A-grade office space, creating 15 floors in total, with the potential for rooftop or penthouse offices. The Barloworld Toyota Menlyn dealership will open its doors during September 2019.
“We are very excited about this project. The support from the Menlyn Maine consortium has been very encouraging and this, coupled with its location and design, makes us very confident in the scheme’s success. Furthermore, we have introduced our Flexi Suites, semi-serviced office units catering for tenants as small as 15m², in an upmarket and affordable corporate environment,” says Grant Silverman, Marketing and Leasing Director at Abland.
Ideally located along Corobay Avenue in Menlyn, Pretoria, the scheme is situated opposite the popular retail heart of The Menlyn Maine precinct, providing occupants of Menlyn Central with access to a range of amenities from hotels and gyms to residential units. Moreover, recent infrastructure upgrades ensure that motorists have easy access from both the Atterbury and Garsfontein off-ramps from the N1 freeway.
Frits Schuite, Director of Boogertman and Partners, the scheme’s architects, explains the design philosophy: “We have designed and created premium commercial office space and a prestigious new home for Barloworld Menlyn Toyota in an iconic and affordable building seen in the Menlyn and Pretoria context. The dealership will have a double volume glazed façade showroom facing Corobay Avenue. Prominent individual entrances are provided for the dealership and office building both highlighted by facet lines in the office façade above. Activity is created on the glazed façade of the office building by introducing patios on the office floors with matching ventilation openings on the four parking deck levels, and subtle variances in the tint colour of the thermal performance glass panels used in the unitised glazing system. Facet lines are highlighted at night with led strip lighting installed in the glazed façade. The office floors are designed to accommodate large single as well as multi-tenanted options with easy access from the ground floor entrance, visitors parking area and the parking floors via four elevators.”
A critical factor in the building is its sustainable energy use. Achieved through double glazing and a central air-conditioning system coupled with a thermal energy storage system, water harvesting, energy-efficient electrical installations, the building will be truly energy efficient. Notably, the dealership will also utilise water recycling processes allowing up to 75% of water to be reused.















